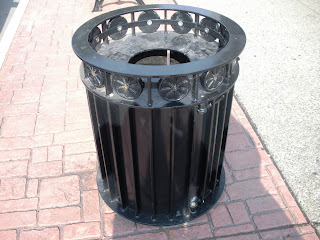Last Friday I opted to take a tour of Downtown Buffalo. Of course it was raining and windy! Anyway I really enjoyed my tour and so now I would like to share what I learned.
This magnificent building is the Market Arcade building. You can see that it has an extremely elaborate facade with a buffalo right above the door. It was designed by E.B. Green, who is a very prominent architect of the downtown area. The Market Arcade building use to be an indoor mall in its heyday, which was around the turn of the 20th century. There use to be an outdoor market outside of the building but the inside is full of small and numerous window shops with big plate glass windows that make it easy to display merchandise to would be comsumers, as you can see from the picture below.

When the train system was built down through this area this mall and many other buildings were left in decline. Many businesses here were moved to the surrounding suburbs. It has since been a struggle to renew this area to its former glory. The Market Arcade now serves as part of the visitor center for the Preservation of Buffalo-Niagara. It was where I started my tour so it kind of served as an appetizer for the rest of my experience. Below is a picture of the above-ground portion of the metro that comes down after the car-portion of main street ends. My tour guide let his feelings be known clearly to me as he said that the train system was one of the worst things that could happen to this area. He grew up in the downtown area and he said that the train system caused a lot of stuff to fall to the wayside during its construction.



This art-modern style building is called the alleyway theatre. It has a very retro design as you can see by the rounded corners and windows of the building and also by the smooth surfaces. Inside of the building shows the same technique.
This theatre used to be a Greyhound bus station. In the alley, shown below, the buses would come through and pick people up from the ticket office, also below. The alley is actually how it got its name.
We then stopped at Shea's Buffalo Performing Arts Center. This is the most beautiful, ornate theatre of which I've ever been inside. The inside is all marble and it has Tiffany's chandeliers. The theatre part of this building holds around 3,000 people on the floor and balcony. My tour guide emphasized that Shea's Buffalo is what draws the suburbanites into the city. Below is a picture of the interior of the lobby at Shea's Buffalo.

After this stop we walked over to the M&T Gold Dome Bank and the Electric Tower (both below). The inside of the bank was amazing. It looked like it was straight out of a movie. All that I could think of once inside was the bank scene of The Dark Knight. Actually, my tour guide said, not too long ago, Keanu Reaves was doing some filming for a new movie about a bank robbery in this very bank! This building also impressed me with the marble interior. On the marble itself, near the top of the dome, was a miral painting of why Buffalo was/is an important city. As I couldn't take pictures inside the bank, I think the miral was about power, industry, agriculture, and arts/history. My tour guide emphasized that the city is really trying to push the arts/history as a way to draw people back in.


The Electric Tower was a very cool building. It was designed after one of the non-permanent buildings of the Pan-Am Exposition held in Buffalo in 1901. The Pan-Am Exposition not only showcased the power of electricity and new technology such as X-ray, it probably helped Buffalo become rather imfamous for a while as it was during this exposition that President William McKinley was assassinated. Subsequently, this also allowed for Pres. Teddy Roosevelt to take his oath in this city.
After a walk around the architecturally mind-blowing governmental part of downtown (below),
 |
| Buffalo City Court- Brutalism |
 |
| Buffalo City Hall- Art Deco |
 |
| Buffalo Federal Court- Very Modern and actually curves to adhere to the street |
we stopped at the Gauranty building, which also blew my mind. This building really speaks for itself. It is so amazingly elaborate that I took about 20 very similar pictures of both, front and rear, facades of the building. I also took some pictures of the inside as well.
The inside of this architectural gem matches the outside. Even the back, underneath part of the stairs is very detailed.
Buffalo should be considered one of the most historical cities in the U.S. The historical value of just the downtown is immense. It has very rich architecture and almost every building I went to has its own unique story. This tour was amazing and very fun, although it was raining and windy the whole time! I suggested to the tour guide that maybe people do want to come back to the city and enjoy what it has to offer. Ignoring all of the current economical problems though, maybe its the weather we outsiders dislike.





















































